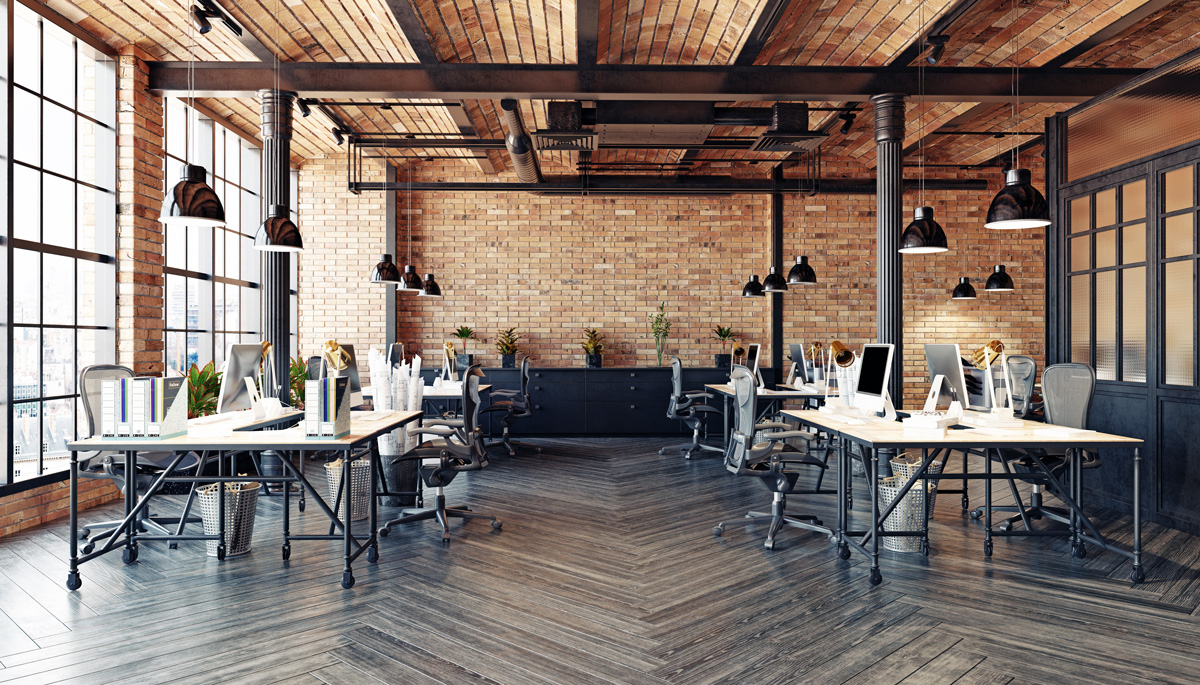
In today’s fast-paced and competitive business environment, productivity is the key to success. One way to foster productivity is through a well-designed office space. You can optimize efficiency and overall work performance by creating a tailored workspace that meets your team’s specific needs and preferences.
At Indoff Commercial Interiors, we help El Paso businesses create productive and ergonomic workspaces so everyone leaves happy and comfortable. We offer both used and new furniture to accommodate businesses’ budget needs, big or small. Contact us online or call (915) 355-0120 to learn more.
Assessing Your Work Needs
Before signing your office space, reflect on your team’s needs and requirements. Consider your business’s nature, workforce size, and daily tasks performed. Are you on your feet all day packing orders? Or are you behind a desk doing data entry? Are there specific areas where collaboration is required? Do employees need quiet spaces for focused work? Answering these questions will help guide the design process to ensure a properly customized office space in El Paso.
Creating Functional Zones
A functional workspace caters to different work activities and preferences. This can include designated areas for collaboration, individual workstations, meeting rooms, breakout spaces, and breakrooms. By identifying these zones, you can provide employees with the flexibility to choose an environment that best suits their task at hand.
Ergonomic Furniture
Investing in ergonomic furniture is essential for promoting employee health, comfort, and productivity. Ergonomic chairs with adjustable features support the spine and prevent fatigue and discomfort during prolonged periods of sitting. Alternatively, adjustable desks allow employees to switch between sitting and standing positions, which reduces the risk of musculoskeletal issues and boosts energy levels.
Utilizing New and Used Furniture
Whether you opt for new, modern furniture to enhance your workspace’s visual appeal or used furniture with character, both options are suitable for creating a customized office space. Look for pieces that offer functionality, durability, style, modular workstations, collaborative tables, and ergonomic features.
Customized Office Spaces in El Paso
Indoff Commercial Interiors is a one-stop shop for all office-related supplies. Not only do we offer new and used furniture and storage solutions, but we can help you come up with a customized office space designed to boost productivity. Call (915) 355-0120 to get started today!
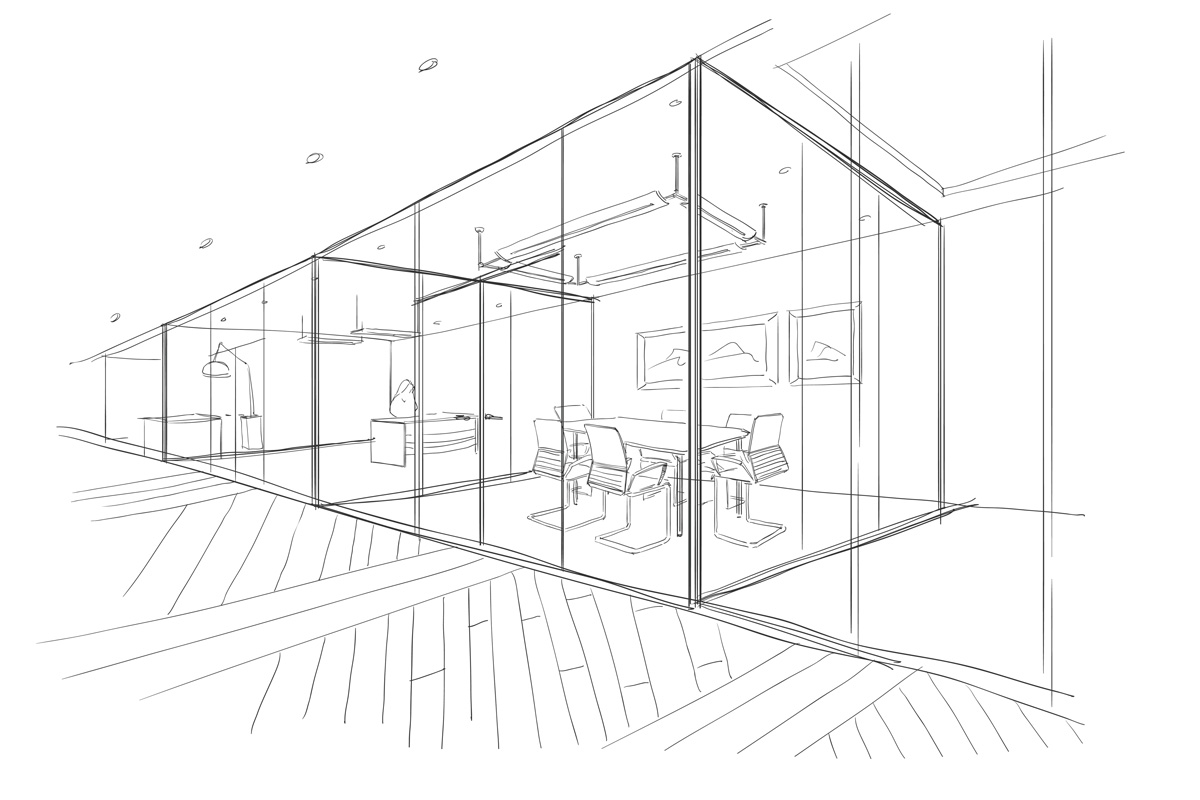

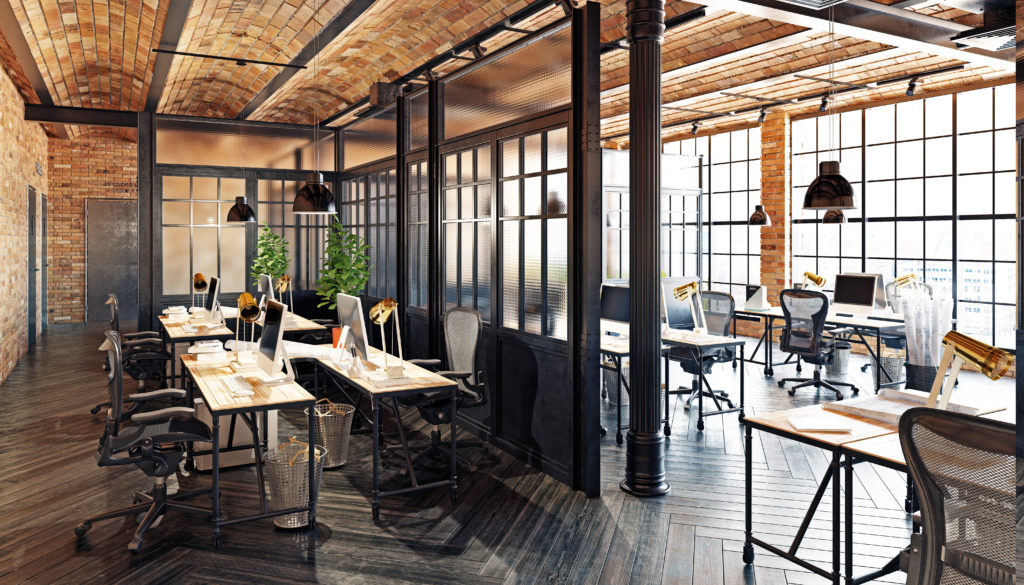
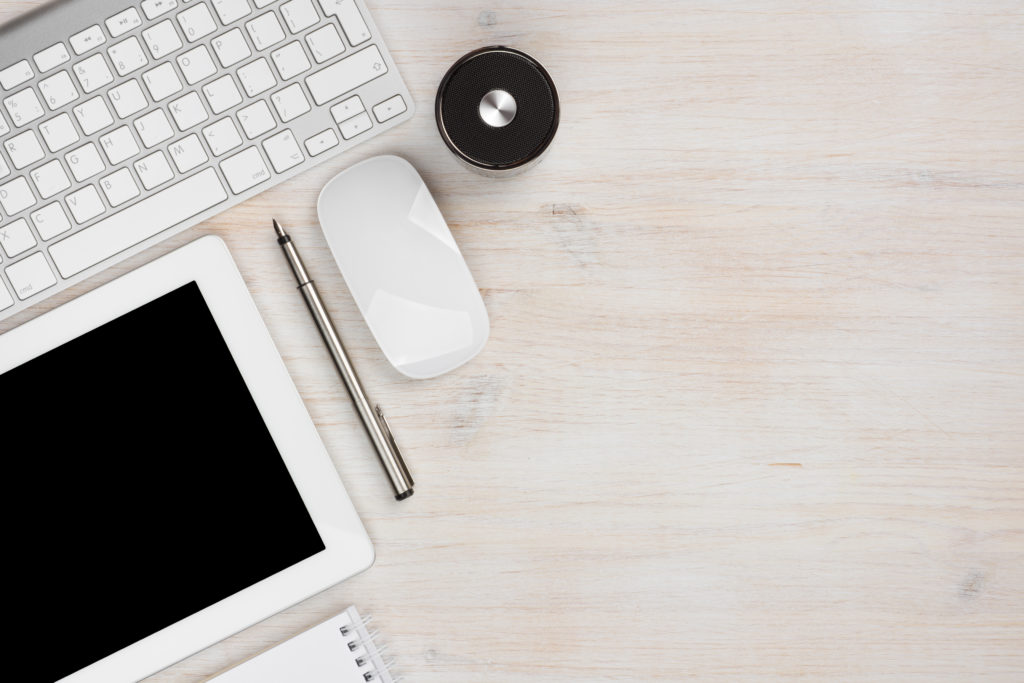
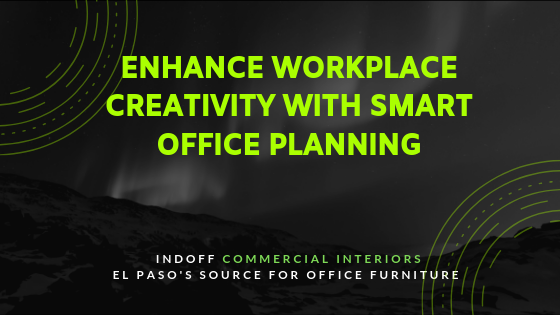





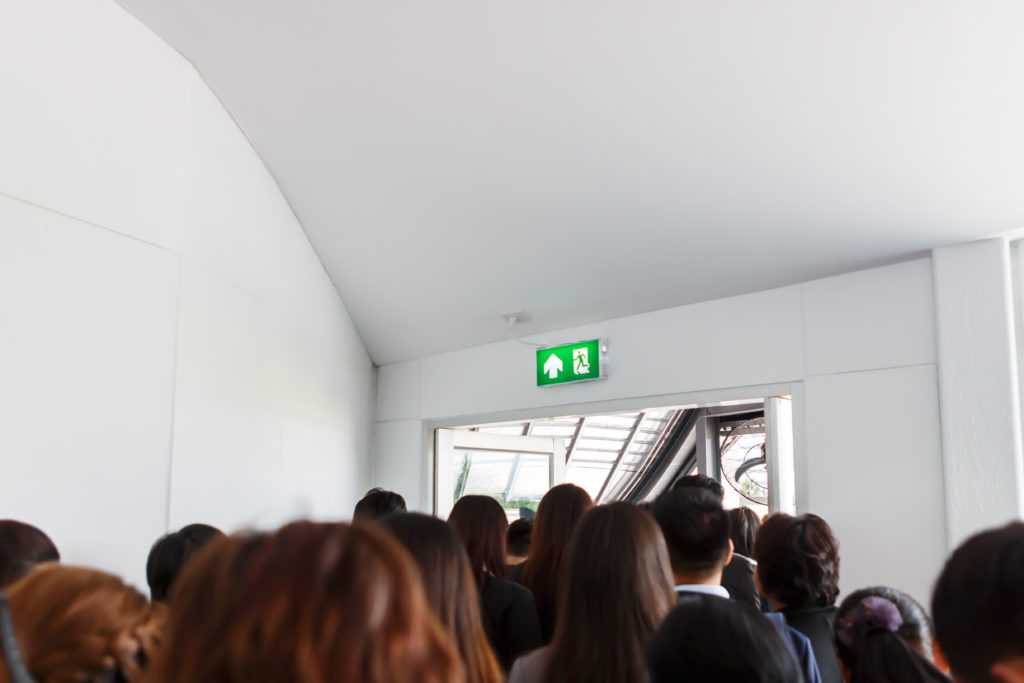

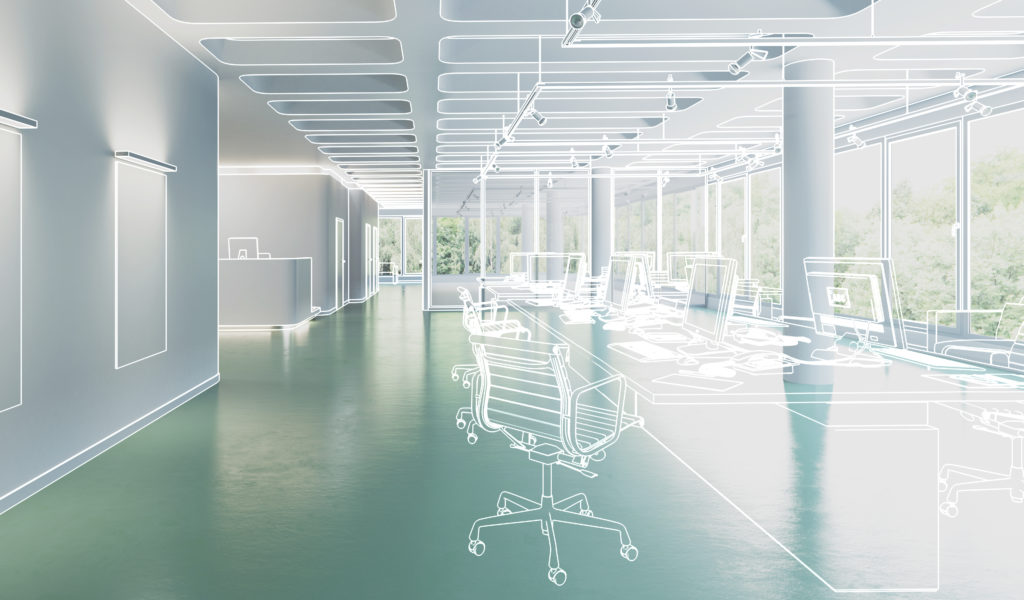


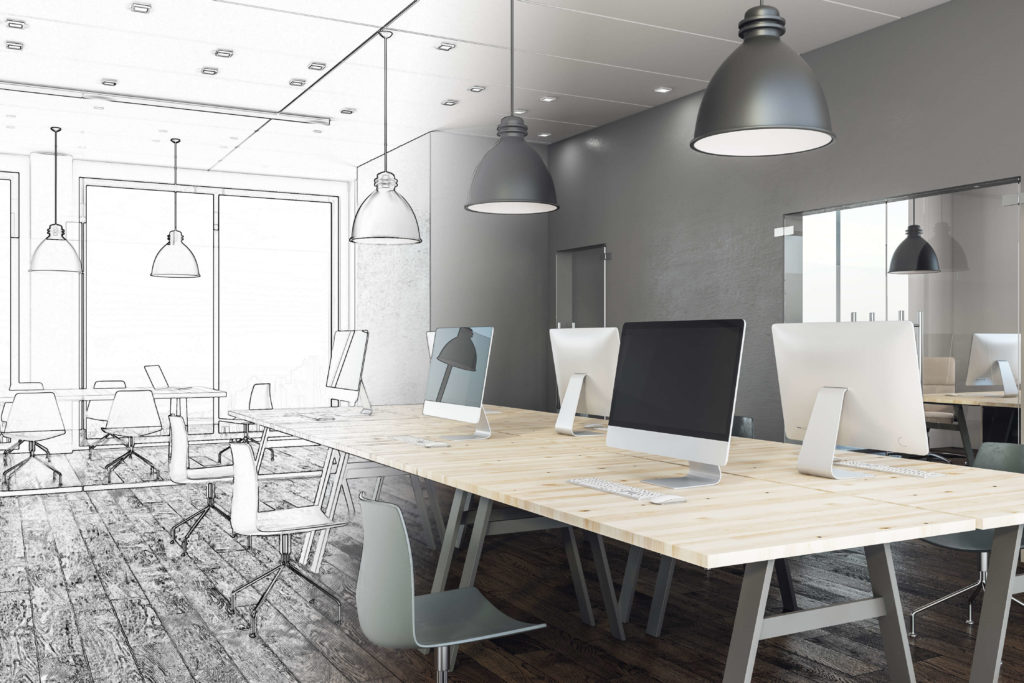 In recent years, many professional experts and studies have devoted themselves to advocating open office spaces and how they improve office productivity and employee morale. It was put forward that open work spaces encouraged more collaboration, as well as removing constricting walls that made some office workers feel more like drones than employees. Soon, office space planning was overloaded with open work space designs. Gone were the square cubicle of past decades- now employers were investing in bright, open spaces and shared desks. Unfortunately, when it comes to office space planning, it is no longer a one size fits all concept. In 2018, we began to see an increasing attention to what works for employees, not what particular trend is being pushed by these “experts”.
In recent years, many professional experts and studies have devoted themselves to advocating open office spaces and how they improve office productivity and employee morale. It was put forward that open work spaces encouraged more collaboration, as well as removing constricting walls that made some office workers feel more like drones than employees. Soon, office space planning was overloaded with open work space designs. Gone were the square cubicle of past decades- now employers were investing in bright, open spaces and shared desks. Unfortunately, when it comes to office space planning, it is no longer a one size fits all concept. In 2018, we began to see an increasing attention to what works for employees, not what particular trend is being pushed by these “experts”.